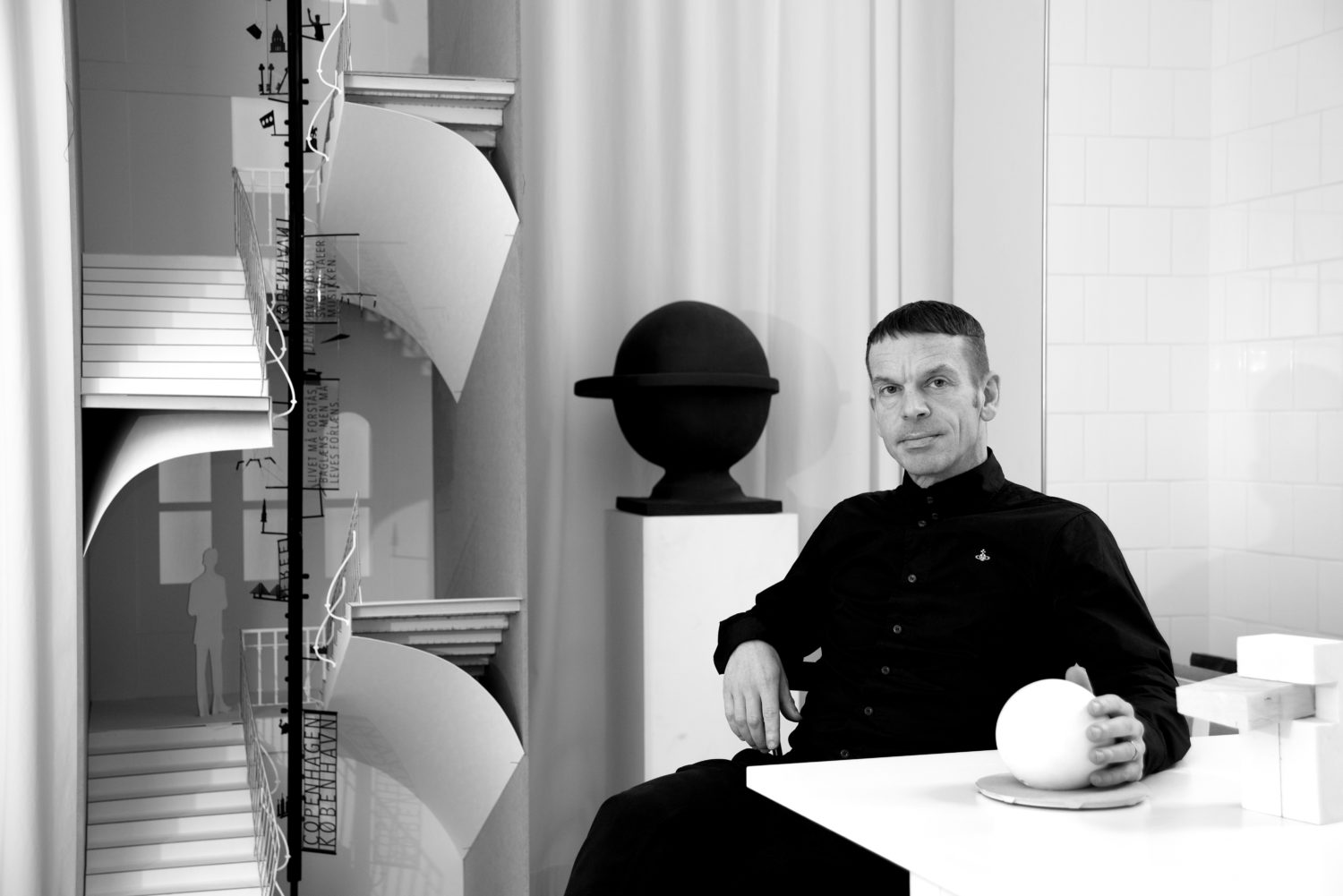Traditional exhibitions, as we know them from early presentations of design and cultural history, had a simple form and were often based on presenting items from a collection arranged in glass display cases. Today, exhibitions are moving in an ever more digital direction, where the key exhibition device is to stage the story in the form of immersive installations and interactive experiences. This shift in communication mode, from physical to digital, has changed the pace at which exhibitions can be produced but also the rate at which they age.
Future exhibitions do not have to be a choice between physical and digital but can take shape in the encounter between the two media. In this encounter, design and craft can play a key role.
With a look at some of the exhibitions JAC studios has created and a reflection on our approaches, I will attempt to discuss some of the tools we use when we create an exhibition
Library, laboratory and wow experiences
Sam Thorne, director of Nottingham Contemporary in the UK, refers to an 1889 lecture titled ‘The Future of the Museum’ where a curator from the Smithsonian in Washington, DC, predicts:
The library, in my interpretation, is a place where we look up references, a living archive where we are invited in to search for knowledge, but now, perhaps, also a culture centre and an urban oasis. The laboratory, to me, is a dynamic environment permeated by curiosity and the urge to explore, test and generate innovation.
The library and the laboratory both rest on knowledge, each in their way and with each their perspective but perhaps with a shared ambition of contributing to a better world.
In the initial dialogue with visitor centres or museums of cultural or natural history, which are the main institutions we work with at JAC studios, we often hear terms like ‘experience economy’, ‘Instagram moments’ and ‘wow experiences’. There is a desire to join the experience economy and to build a success that is reflected in increased attendance numbers, ‘Instagram moments’ that stage the visitors and give the exhibition a second life on social media, and ‘wow experiences’ that have us leaving the exhibition with the urge to tell others that it is an absolute must-see.
At the risk of sounding like a bore, I believe the driving motivation of our work is to create exhibitions that touch and engage without necessarily making a lot of noise. An ambition that in no way begins with an instant ‘wow’ factor. In a process based on one or several experiments, we seek to understand the factual or fictive story that the client wishes to tell and take the time to grasp the space that emerges through a dialogue between knowledge, experimentation and the spirit of the site or architecture.
Performative fieldwork
Exhibition architects are in the enviable position that with every new project we are invited in and challenged by new knowledge and a new context. Truly grasping and understanding the context of the theme and the story to be communicated often requires us to go beyond literature, manuscripts and exhibits. Most of our projects have involved a process where we seek to engage physically with the context, study the area, take part in the story and immerse ourselves in the situation, from both the visitor’s and the scientist’s vantage point. In the exhibitions at the Wadden Sea Centre, the Museum of Copenhagen and the Ilulissat Icefjord Centre, these studies have become part of the exhibition.
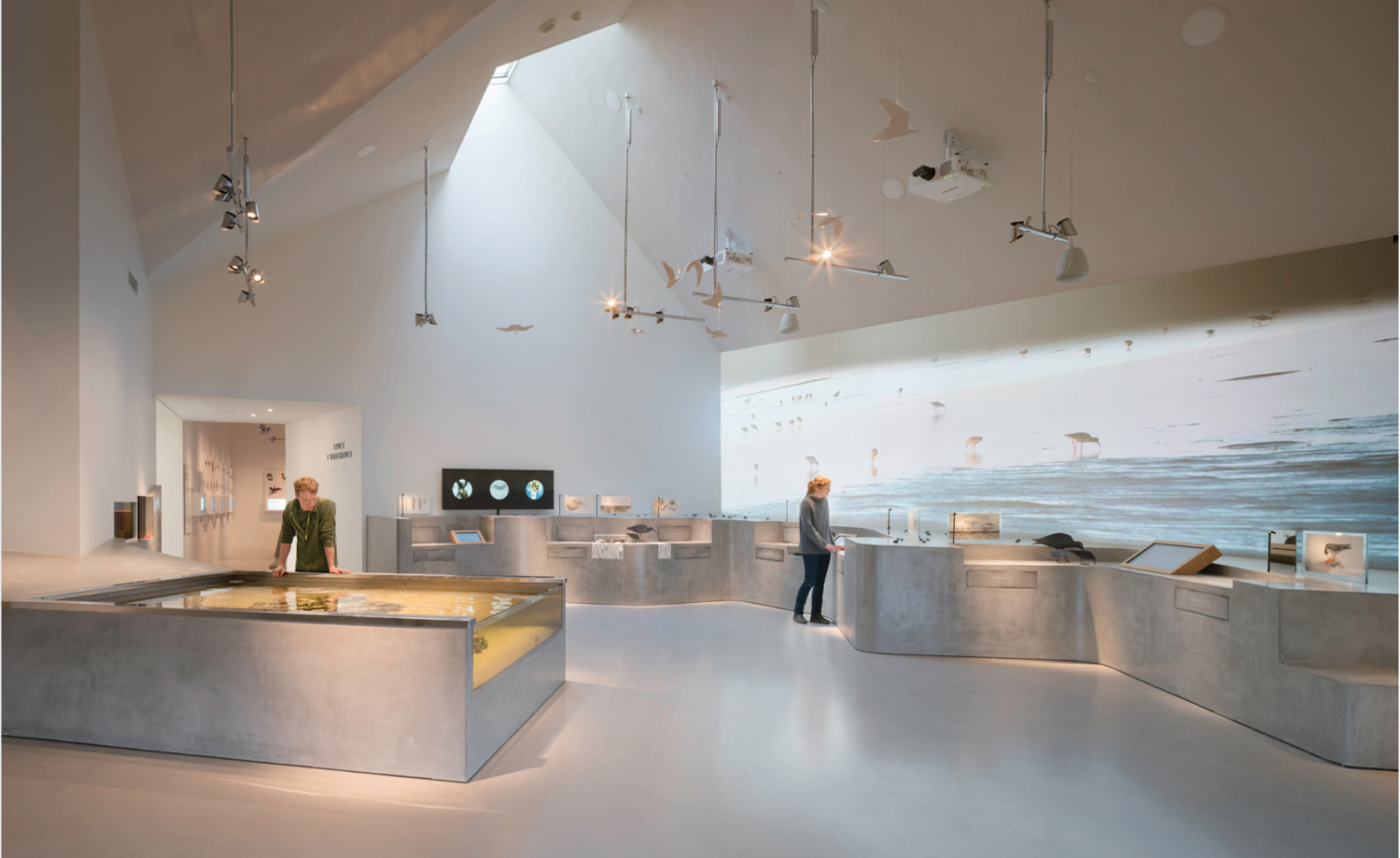
In the process of creating the exhibition at the Wadden Sea Centre at Vester Vedsted and in the story of the nearly 15 million migrating birds that pass through the Wadden Sea area every year, our brief was ‘to bring the birds in close’ and ‘to create a relationship between humans and birds’. Birds are animals that we typically observe from a distance; they are literally flighty, just as the dynamic landscape of the Wadden Sea is fleeting, twice daily transformed and reborn by the forces of the tide.
The process of creating a relationship with the landscape and the wildlife behind the dikes involved several visits and guided walks with ornithology experts. These visits inspired us to take on the roles of ornithologists and biologists in a performative spirit. We developed tools to capture the fleeting phenomena through casts of the sea floor, and in an effort to chart the landscape we collected finds from nature in the form of soil and clay deposits, feathers and plants, which were carefully recorded and conserved in test tubes. A subsequent evaluation of the exhibition found that one of the most common photographic images from the exhibition were pictures of the visitors posing in front of the test tubes – an unplanned ‘Instagram moment’.
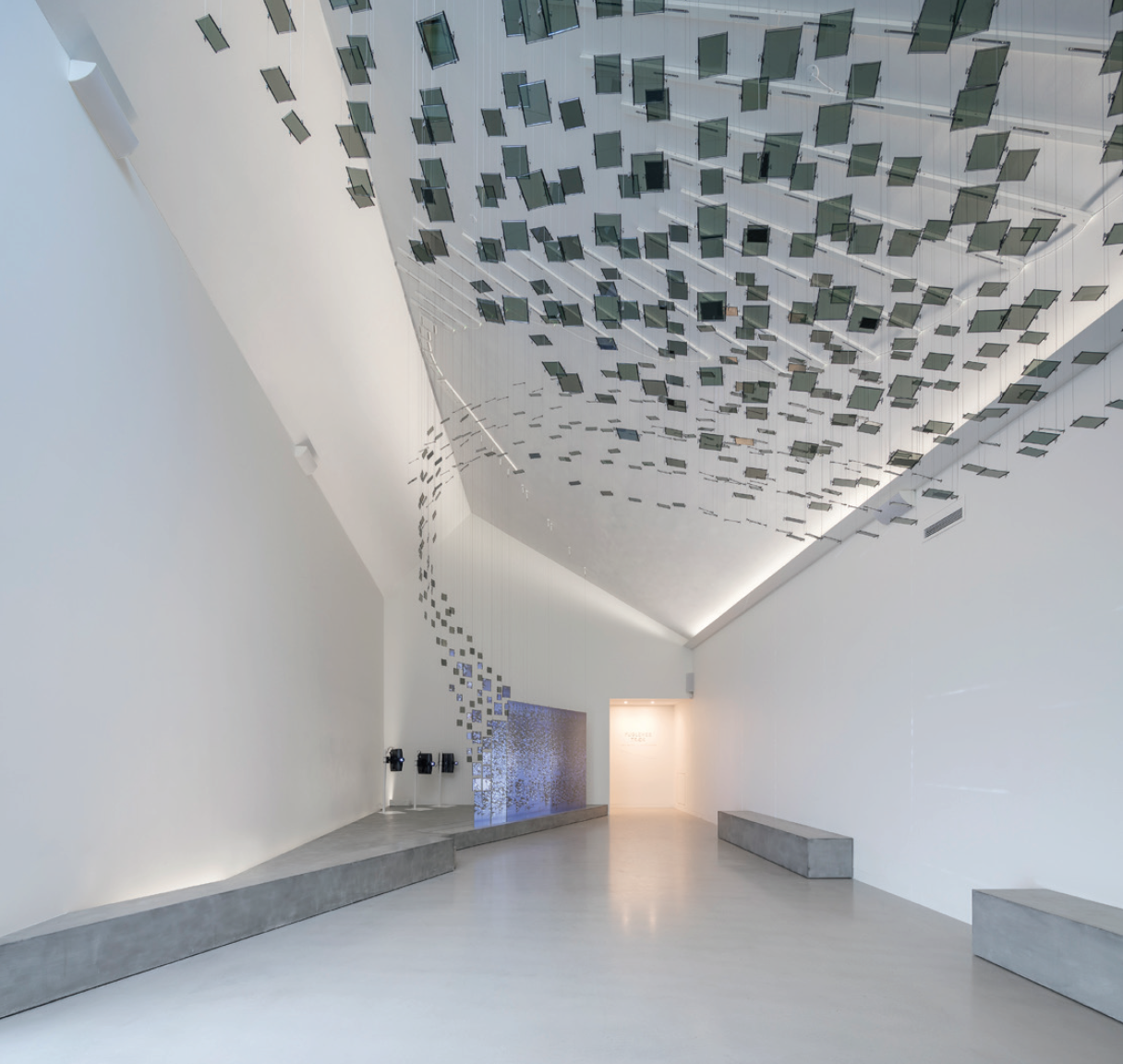
Like the creation of the exhibition at the Wadden Sea Centre, the development of a narrative for the exhibition ‘The Story of Ice’, which opens in June 2021 at Ilulissat Icefjord Centre in Greenland, invited us into the landscape in a search for greater understanding and a form for the exhibition design. Illulissat Icefjord Centre was designed by the architecture firm Dorte Mandrup and is situated on the edge of the UNESCO World Heritage Site on the Icefjord. The building was created as an extension of the walking routes that lead visitors into the landscape and down to the fjord. From the exhibition there are views of the surrounding landscape and of the Icefjord, Kangia, which is fed with icebergs from the most productive glacier front in Greenland.
The story and the design of the exhibition aim to inspire the visitors to venture into nature and to build awareness of the impact the ice has had and continues to have on people and climate.
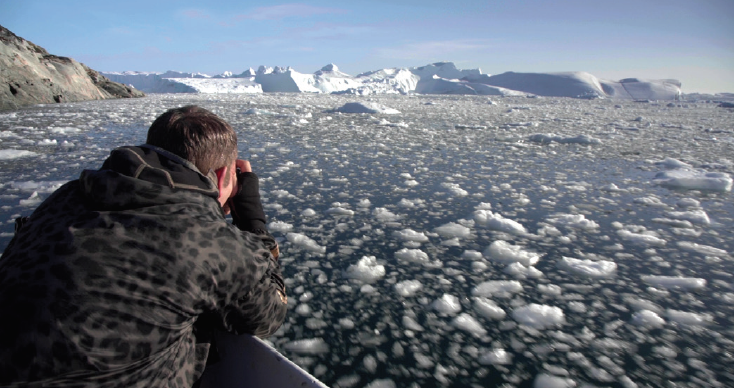
In the process of crafting this story, we sought to establish a relationship with nature and ice and to find a way to convey the story without creating replicas or scenographic representations of the surrounding landscape inside the exhibition.
On sailing and fishing trips with local fishermen in the fjord we collected ice blocks that we scanned in 3D, processed and reproduced in hand-blown glass. A process where the exhibition furnishings were shaped in the image of ice, water and the climate impact, but also a journey in and an exploration of the ways in which nature, material, design and craft contribute to value and authenticity.
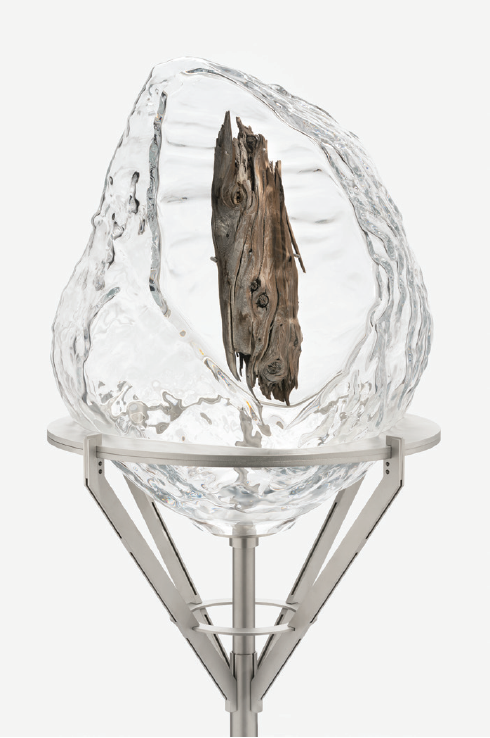
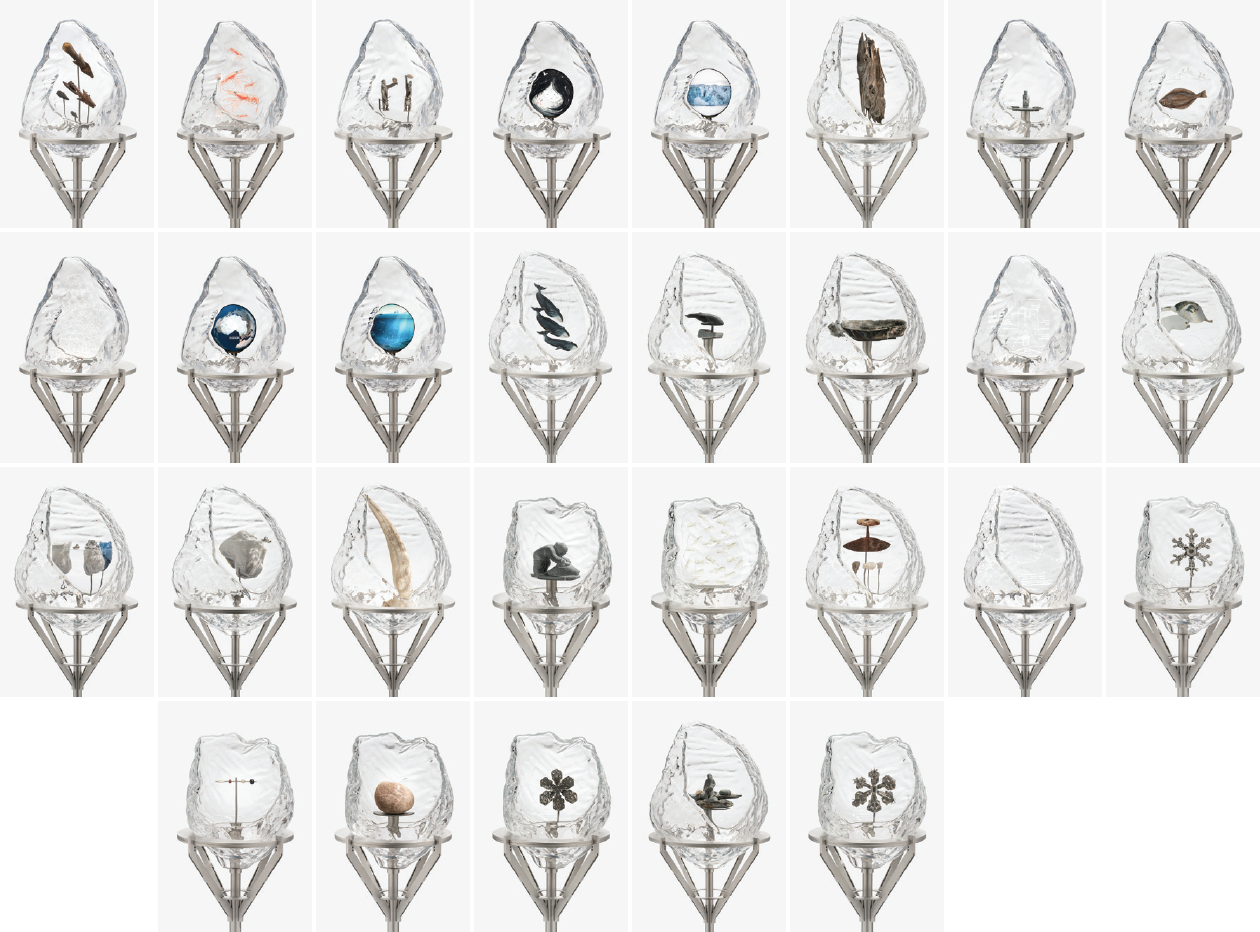
Both the Wadden Sea Centre and the Icefjord Centre are visitor centres, which means that, unlike museums, they do not have a collection of exhibits. Thus, we had to create and produce the items to be presented and communicated. Here, the exhibition architect takes on the triple role of designer, curator and project manager.
The exhibitions at the Museum of Copenhagen involved a different kind of fieldwork process.
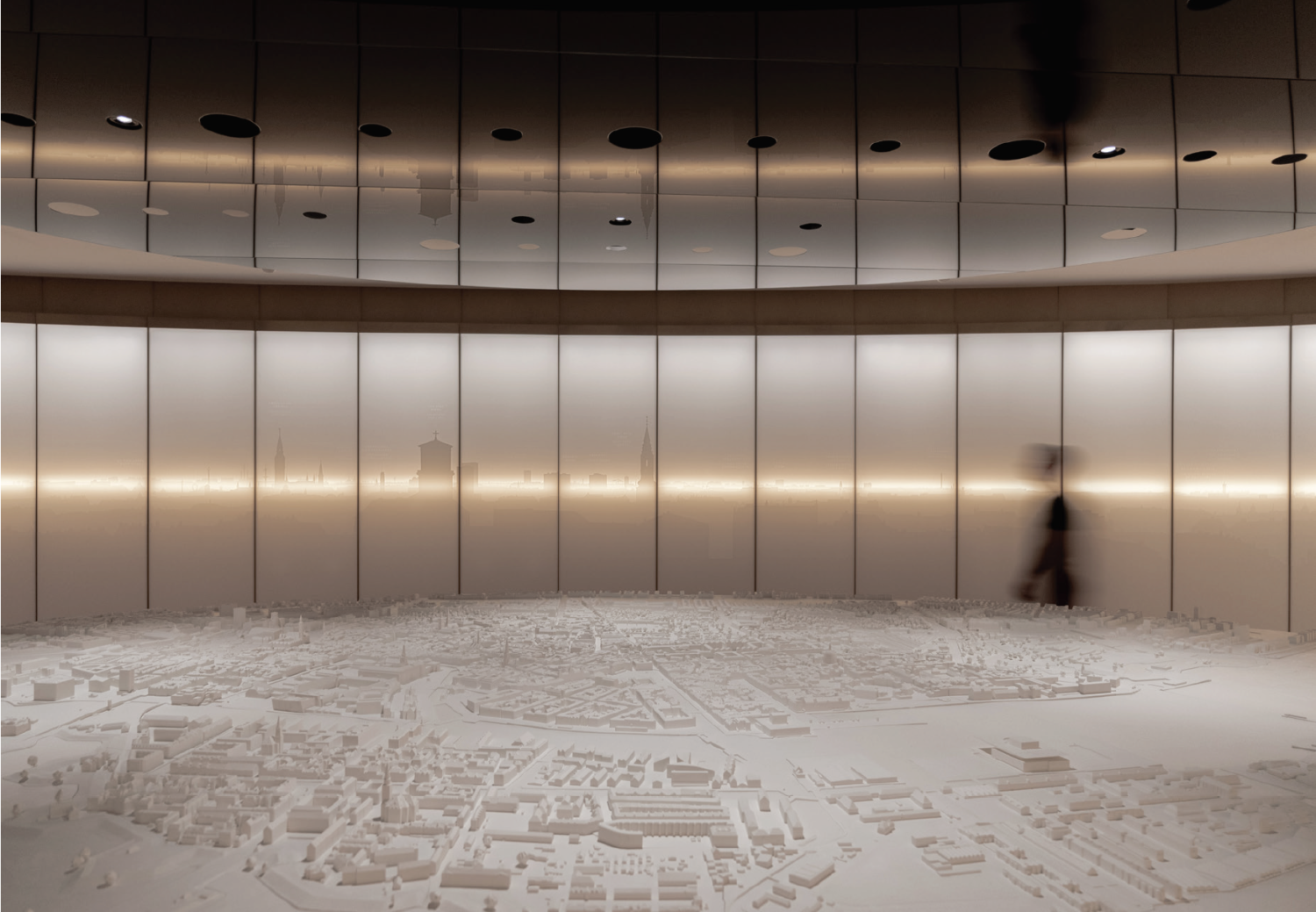
Spatial storytelling
In February 2020, the Museum of Copenhagen moved into the former public trustee’s office at the corner of Stormgade and Vester Voldgade in central Copenhagen. The building was erected in 1893–94, designed by the Danish architect and professor Hans Jørgen Holm. Holm was a student of J. D. Herholdt, one of the leading proponents of Danish National Romantic architecture.
In Herholdt-værket, Holm refers to one of his experiences in his work at Herholdt’s architectural office:
‘If some innocent mistake had been made, he was quite opposed to tearing down what had been done if the work was otherwise sound. Sometimes, it offered him an occasion to modify the feature, so that the mistake was no longer a mistake but played a role in the larger whole. Minor irregularities he would overlook.’ (Hans J. Holm: Herholdt-værket, p. 13.)
Holm’s approach of repeatedly modifying the design and his love of details and craftsmanship, which is evident in everything, from the richly ornamented ceilings and the decoration of windows, such as Agnes Slott-Møller’s glass mosaics, to the owl-shaped door handles, influenced the work of both the restoration architects, LETH & GORI and Rørbæk og Møller, and of JAC studios. The building’s transformation to the Museum of Copenhagen happened in a rich interdisciplinary collaboration, where the building was regarded as an exhibit on par with the other artefacts on display. The ambition was to tie storytelling, artefacts and architectural space into a single coherent whole.
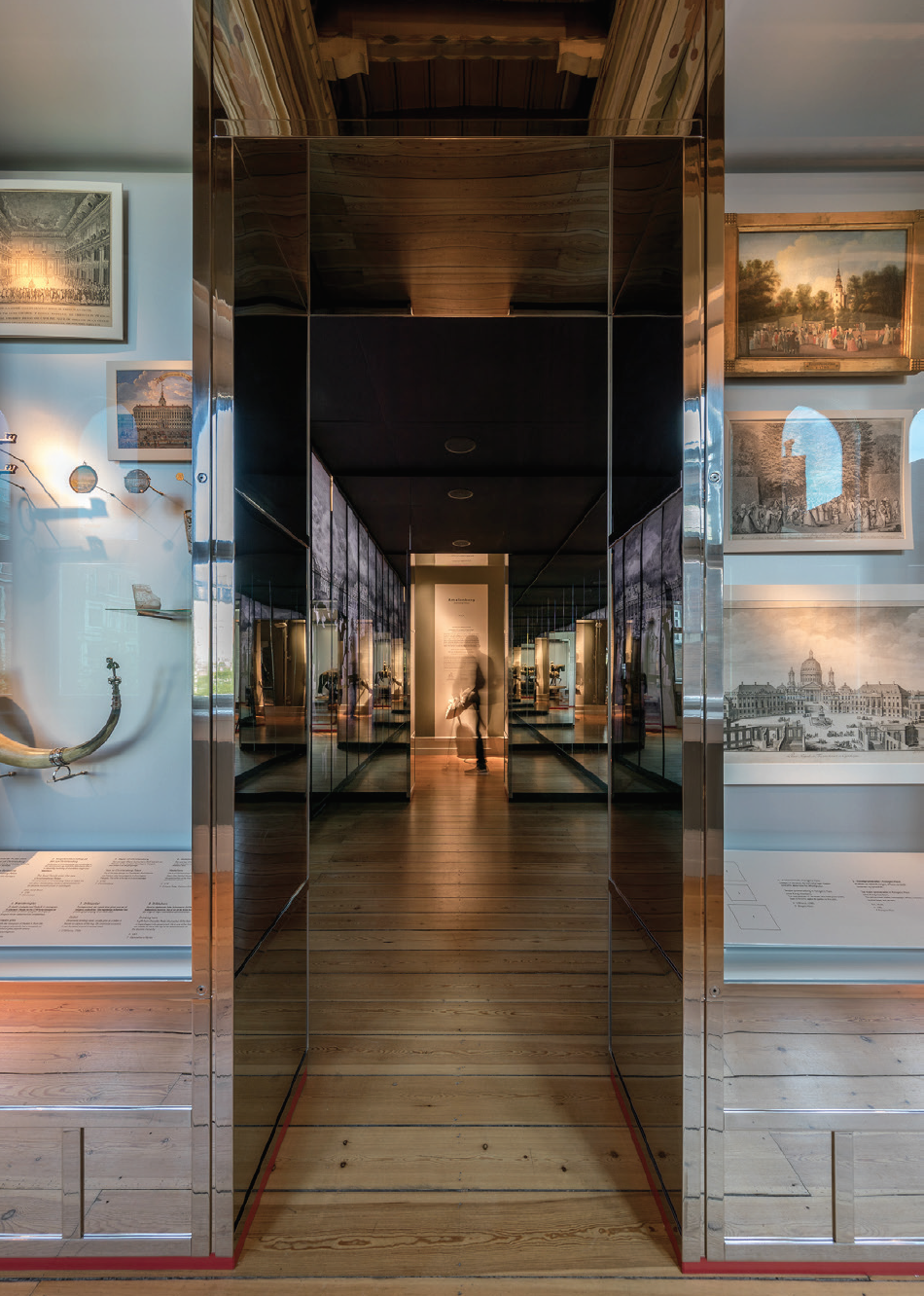
In a preliminary study of the building we drew and measured architectural details. These up-close detail studies, using hand, pencil and paper as our tools, served as a guide later in the process in our treatment of proportions and categories of furnishings and in our choice of materials. Just as we interpret Hans J. Holm’s design of the public trustee’s office as a dialogue between function and decoration, our approach to the exhibition design has been to strike a balance between the rational and the poetic.
The exhibition design at the Museum of Copenhagen responds to the life lived inside the building at the corner of Stormgade and Vester Voldgade through a deliberate use of mirror-finish steel to stage the setting and reflect both architecture and visitors through mirror effects, reflections and light. The mirror surfaces invite museum-goers to reflect on their own presence and demonstrate, in a fleeting image, that we actually make history when we visit a museum.
An authentic and engaged experience
A common quality of the processes I have mentioned here is that they involve a craft approach, where the process in itself results in ‘a design’ and ‘a work’.
In the exhibition on the landscape of the marshlands at Tønder in the south-west of Jutland that opened in the summer of 2019 in the former mill at nearby Højer, we asked ceramicist Ole Vesterlund to create ceramic birds that inhabit the exhibition landscape, not as a stage set but as a storytelling space that complements nature film and photography.
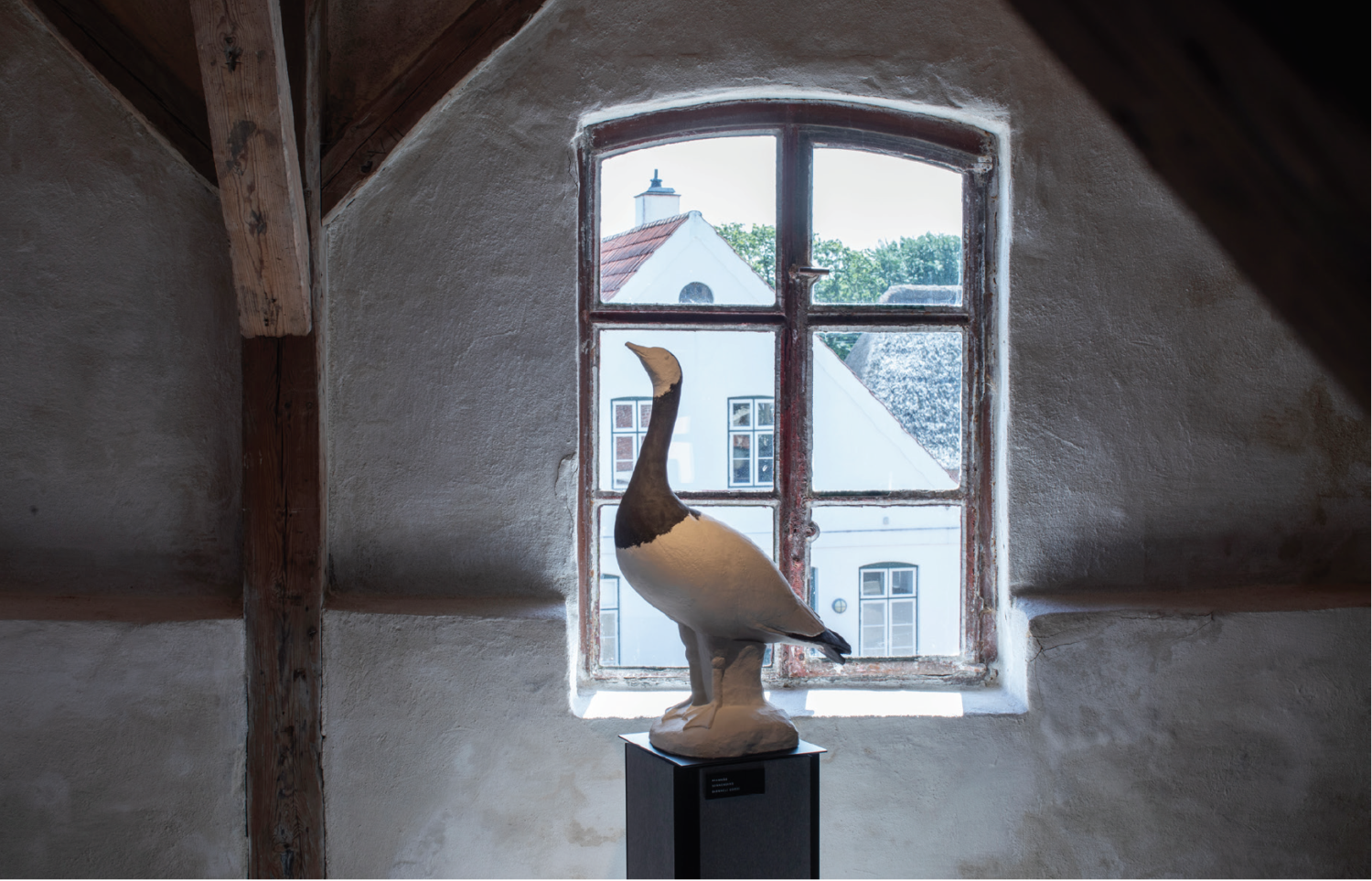
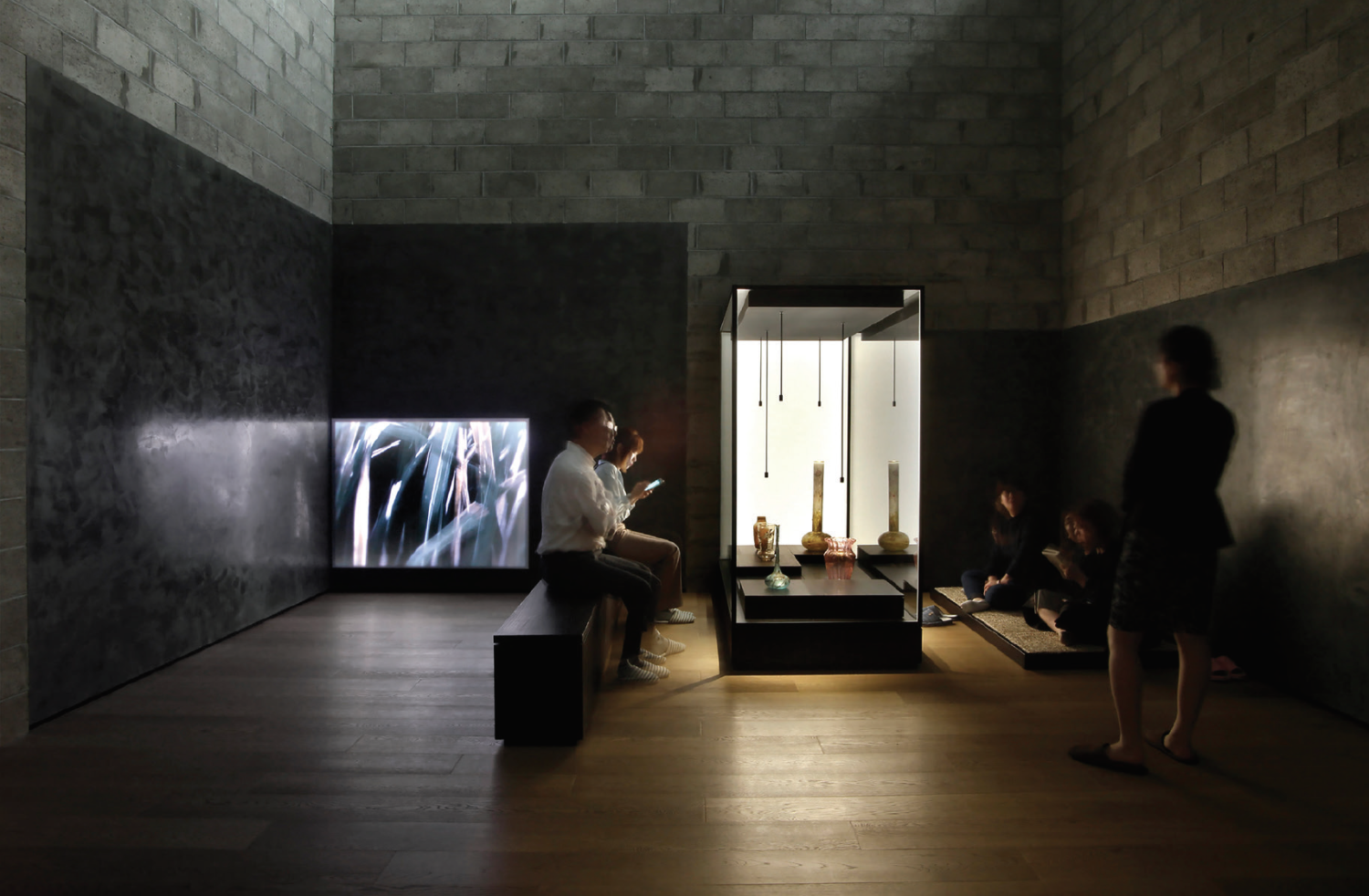
The glass prisms that I mentioned in connection with Ilulissat Icefjord Centre were developed and blown in a collaboration with maker and designer Susanne Jøker and glass-blower Bjørn Friborg from Holmegaard.
An exhibition does not offer the same experience online or at a distance, because the contextual, social and spatial sensual aspects are its core strengths.
In my opinion, the future of exhibitions rests on creative and innovative collaborations where the exhibition becomes an arena that is designed and programmed in an interdisciplinary approach as museums and visitor centres open their doors to artists, makers, writers, poets, designers and architects who can contribute to surprising, engaging and authentic exhibition experiences.
Faktaboks
Johan Carlsson, b. 1972
Architect and designer MDD, KADK, Architectural Association (AA) School of Architecture (RIBA 1). Founder of JAC studios in Copenhagen.
Recipient of the Danish Arts Foundation’s three-year grant, Nordic Light Award, German Design Award and winner of the prestigious World Interior of the Year 2018. Board member of Rungstedlundfonden (Rungstedlund Foundation) and a member of the Royal Danish Academy of Fine Arts, the Society of Artists.
Serves as a guest lecturer and an external examiner in several educational institutions, including The Royal Danish Academy of Fine Arts, Pratt University in New York City, DIS Copenhagen and Konstfack – University of Arts, Crafts and Design in Stockholm, among others.
Publishes the architecture magazine DEAR publication.
With a background in performance art, Johan’s practice is driven by storytelling and an innovative approach to both curation and design. The key focus of Johan’s work is on craftsmanship and the understanding of how objects and furnishings are developed and made, and thus, art, craft and technology are mutually equal core elements in his practice.
JAC studios have created internationally acclaimed projects such as the House of Sweden exhibition for the Swedish embassy in Washington, DC, the UNESCO Wadden Sea Centre in Vester Vedsted, the Ilulissat Icefjord Centre in Greenland and the award-winning exhibition design for Yumin Art Nouveau Collection in Jeju, South Korea.
JAC studios
JAC studios står bag internationalt anerkendte projekter så som House of Sweden udstillingen for den svenske ambassade i Washington DC, UNESCO, Vadehavscentret i Vester Vedsted, Isfjordscenter i Grønland og det prisvindende udstillingsdesign for Yumin Art Nouveau Collection på Jeju i Sydkorea.
Modtager af Statens Kunstfonds treårige legat, vinder af The Nordic Light Award, German design award og udpeget som vinder af den prestigefylde pris World Interior Architecture 2018. Bestyrelsesmedlem i Rungstedlundfonden og medlem af Kunstnersamfundet.
Udgiver arkitekturmagasinet DEAR publication.
