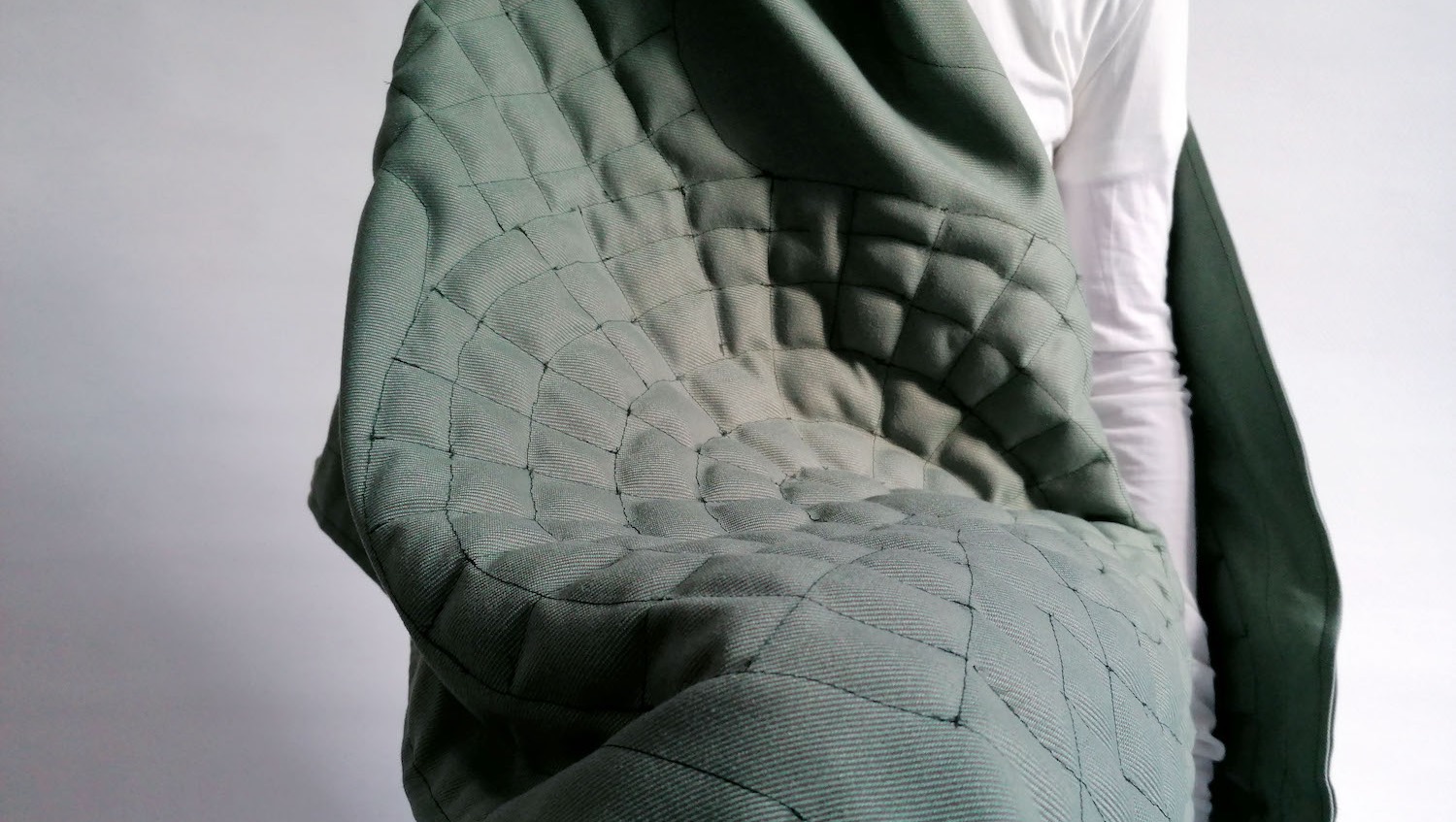If you come to Meldahls Smedje (Meldahl’s Smithy), you will be enlightened. Not just through informative signs, films, models and full-scale architectural mock-ups but also on a more personal level and from a helicopter perspective. If that sounds like a contradiction, allow me to explain:
learning about the Star Homes project – a prototype house designed for a tropical climate improves and rethinks hygiene and usage to minimize the spread of disease – through film, images and models has a personal impact, because it is easy to imagine the difference such a house can make to a family living in Africa. In addition to the immediate benefits, the project has a more long-term impact because it measures and documents the health impact of changing physical routines in connection with cooking and lavatory use and sleeping under mosquito netting.
In an ongoing trial, just over 110 experimental homes have been constructed and are in use in Africa and Asia. Over a three-year period, the residents’ behaviour and health are being monitored and compared to those of families living in 440 ‘normal homes for the region’.
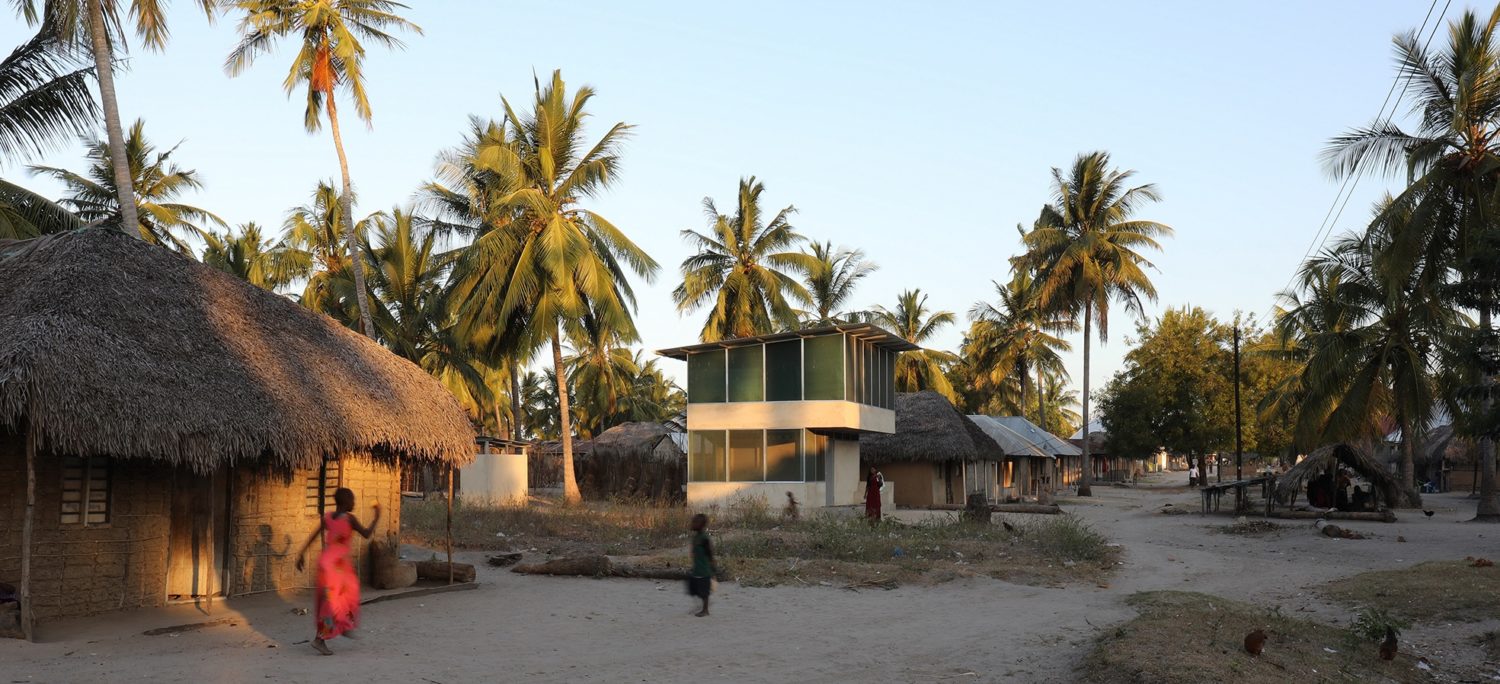
The findings from these small-scale, local trials can then be taken to a broader level. If the Star Homes prove to have a significant impact on health outcomes in the selected locations, it will be relevant, obvious and an amazing achievement to roll out the project, in part or in full, to the rest of the world – to the benefit of a huge number of people and overall public health.
A higher purpose
The 25 visionary projects in the ADFÆRD / VELFÆRD exhibition set a high bar. The display is liberating, concrete and impactful. Especially after Covid-19, which made us all painfully aware of the possibility of future pandemics with even more severe public health outcomes. Covid was also an eye-opener for the active potential of interior design and architecture, because we were forced into situations that required us to design for physical distancing and to rethink the set-up of waiting rooms, communal spaces, supermarket queues and home offices with an emphasis on flexibility and liveability.
Overnight, that became a practical everyday concern that everyone had an opinion about and needed to consider. As a result, design and architecture suddenly became deeply meaningful and even urgent to many people. Never before have so many people simultaneously embarked on projects to renovate, repaint and fix up their homes. This adds further relevance to the exhibition, which takes alternative health scenarios to a higher research level and enacts them in new and broader contexts.
ADFÆRD / VELFÆRD was curated by Susanne Jøker Johnsen, exhibition architect at the Royal Danish Academy. Johnsen also served on the jury evaluating the submitted projects along with the following internal and external experts on behaviour, welfare and health: Christian Bason, CEO of the Danish Design Centre; Stinus Lindgreen, PhD, Member of Parliament and chair of the government’s Epidemics Committe (The Social Liberal Party); Associate Professor Silje Alberthe Kamille Friis; and Thomas Chevalier Bøjstrup, PhD scholar in public health.
Johnsen says,
‘The exhibition is based on an open call inviting students, scholars and teachers from all the programmes and departments of the Royal Danish Academy – Architecture, Design, Conservation to submit teaching, research or study projects that analyse, interpret or rethink the issues of behaviour and welfare within the fields of architecture and design. This open curatorial process makes it possible to draw out projects on this particular theme from across the academy. The unique characteristic of the exhibition is that it presents extensive research, teaching and study projects on equal terms. Many of the projects are carried out in collaboration with external actors from both the private and public sectors and demonstrate how students can work with complex issues and knowledge that lie outside their own field of study and propose design solutions that improve people’s welfare.
Among the examples are the three study projects Venter i Farver, Yuniform and Fra Form til Tekstil (Waiting In Colour, Yuniform and From Form To Textile), which spring from an interdisciplinary course in design methodology as part of the design programme, in which bachelor students develop innovative health projects in collaboration with Copenhagen Health Innovation. Working in groups, the students carried out research and development at Rigshospitalet and Bispebjerg, Herlev and Gentofte Hospitals. The project resulted in specific design proposals for more functional patientwear and a redesign of the waiting area in the breast cancer ward.’
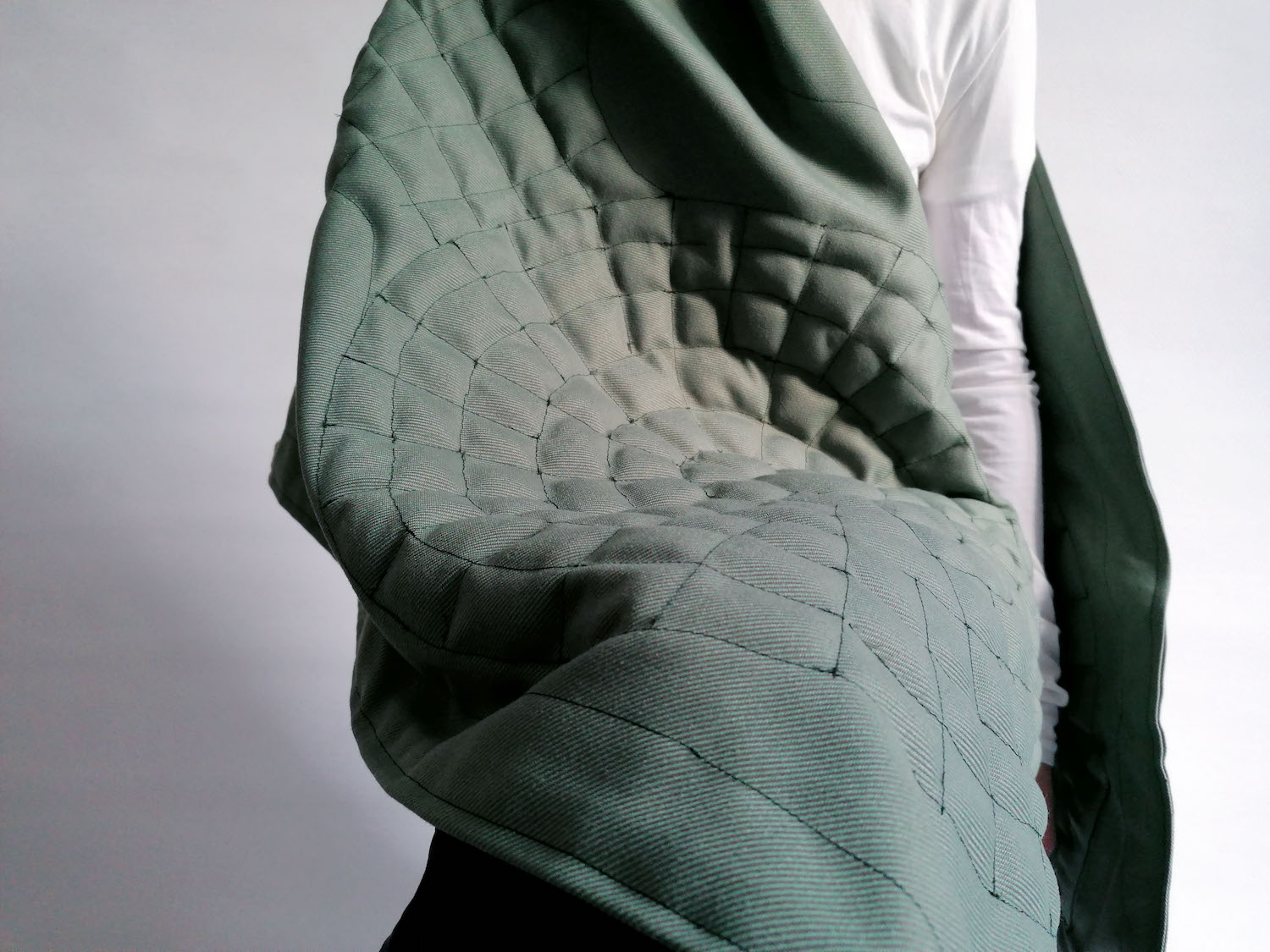
Preserving calm and identity in vulnerable situations
Another project is NÆRVÆR (Presence), which uses textile design to reduce the symptoms of illness. In its millennia-long history, textile has always had a functional aspect, but in this project, the two design students Josephine Bourghardt and Emma Khan Forbæk Doolan specifically take the health aspect to a new level. In collaboration with nursing home residents with dementia, the design students developed a blanket inspired by the concept behind the weighted blankets with beads inside that are used, for example, to soothe children with anxiety and ADHD. Because we use our senses to connect with each other and to understand our place in the world, the blanket is weighted and features other tactile sensory stimuli designed to have a calming effect. Because it is designed as a blanket, it is easy to use, regardless of age or impairment – anywhere in the world.
The project Fra Form til Tekstil rethinks clothes for hospital patients with special focus on the loss of identity that comes with being in an intensive care unit and having to wear hospital clothing, which is typically white, anonymous and unbecoming. The collection features slits, ribbons and wide sleeves to make it easy to access tubes and other equipment in connection with the patient’s treatment. The textiles are designed with a variety of patterns to let patients mix and match and thus preserve some of the individuality that is normally lost during a hospital stay. The project reduces this loss of identity and the associated vulnerability by allowing patients to preserve their dignity and an adapted form of individualism, despite the pressures of a severe diagnosis and being away from home.
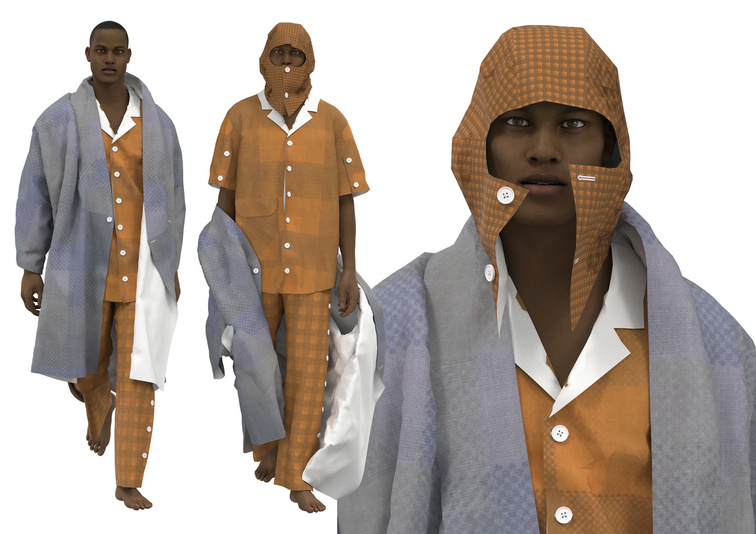
Playgrounds for children with back problems and chairs for elderly people and pavilions for young people with cognitive, physical or visual impairments are some of the other notable projects in the exhibition. Several projects were created in collaboration with the private foundation Bevica Fonden, which has universal design as a key focus. Universal design is a concept that calls for including all users, regardless of impairments, ethnicity, gender, age or other characteristics in design and architecture. How might we rethink wayfinding in buildings to include the use of sound and scent to achieve universal accessibility? How might a chair be redesigned to match the needs of an aging body? Or how could a playground be designed to be universally accessible to all children, including children with specific back problems?
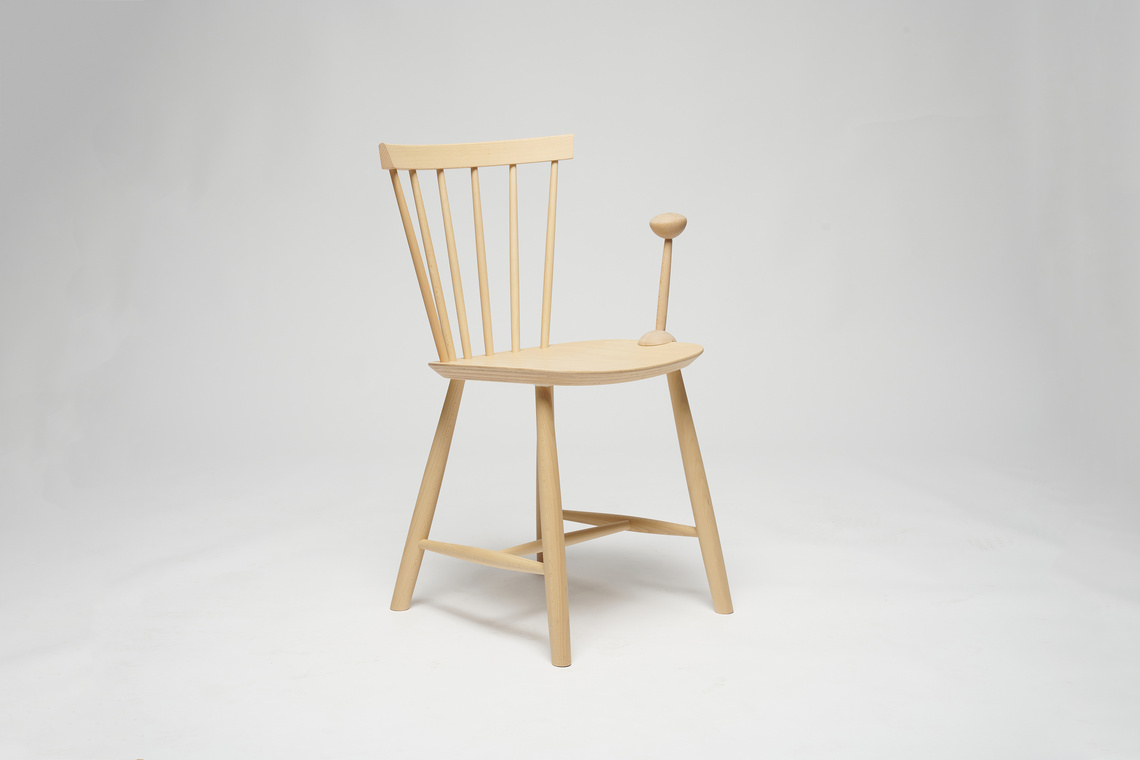
Alice Ellen Moltke Ladekarl, who has a background in political science and social entrepreneurship, is currently a project director in the Royal Danish Academy’s Department of Business and Innovation, where she works with Bevica Fonden in the partnership Et inkluderede menneskesyn i design og arkitektur (An inclusive view of humanity in design and architecture).
‘As I see it, the exhibition is also important because it highlights social sustainability and a broad view of humanity in architecture and design as part of the welfare debate. The exhibition clearly embraces human diversity and thus a diversity of needs, and many of the innovative welfare solutions that are presented address human diversity and different life conditions in concrete terms. Camp tillsammans (Camp Together) is an example of the use of universal design and diversity to rethink the physical communal settings: in connection with the design of pavilions for Hälsingborg Expo 2022, a group of students had the opportunity to meet with a group of volunteers from the Danish Association of Youth With Disabilities during the design development process in order to talk about communities and the challenges and strengths of various abilities and senses. Subsequently, the students brought these insights, a nuanced understanding of communities and a broader user perspective to bear in the design of the pavilions.’
Thus, Ladekarl has no doubt that having design and architecture engage in dialogue with the concept of universal design can drive change that shifts boundaries and improves results and that there are both tangible and intangible benefits of combining two professional skill sets in an interdisciplinary approach to ensure that the projects cover the full scope of an issue.
In other words, it is a weighty and important agenda that the Royal Danish Academy unfolds on and among the podiums at Meldahls Smedje until March 2023. It is also a positive and wide-ranging agenda that requires you to take the time to engage with the projects. When you do, you get a lot back, including a new vision of the future as seen through the original and optimistic lens of design and architecture students and scholars who see new possibilities and are able to manifest them for the rest of us, with a real sense of gravity and humanity.
Behaviour / Welfare
15.09.2022 – 23.03.2023
Det Kongelige Akademi
Meldahls Smedie
Danneskiold-Samsøes Allé 51
1435 København K
Forfatterbio
Charlotte Jul has an MA in Spanish, philosophy and design at the University of Copenhagen and has worked as an independent writer, editor, curator, entrepreneur and consultant for the past 20 years within crafts and design. She has written for practitioners, organisations, museums, design brands, newspapers and magazines. For the past few years, she has moderated design talks, written and advised – e.g. on 15 June the Foundation’s Design Committee, just as she is behind several books – including Danish Creatives, which is based on the creative process of 15 contemporary designers, craftsmen and artists. www.charlottejul.com
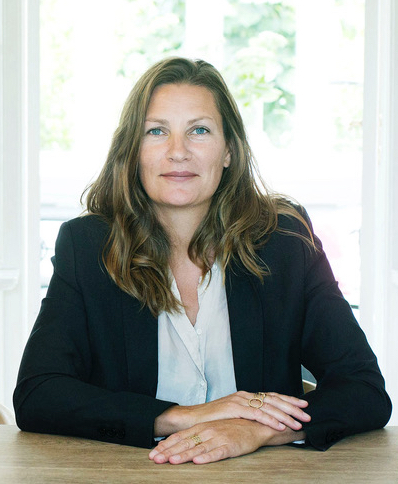
Theme: Thriving
Formkraft turns its gaze to the wider world to see how craft and design can help promote thriving and well-being.

